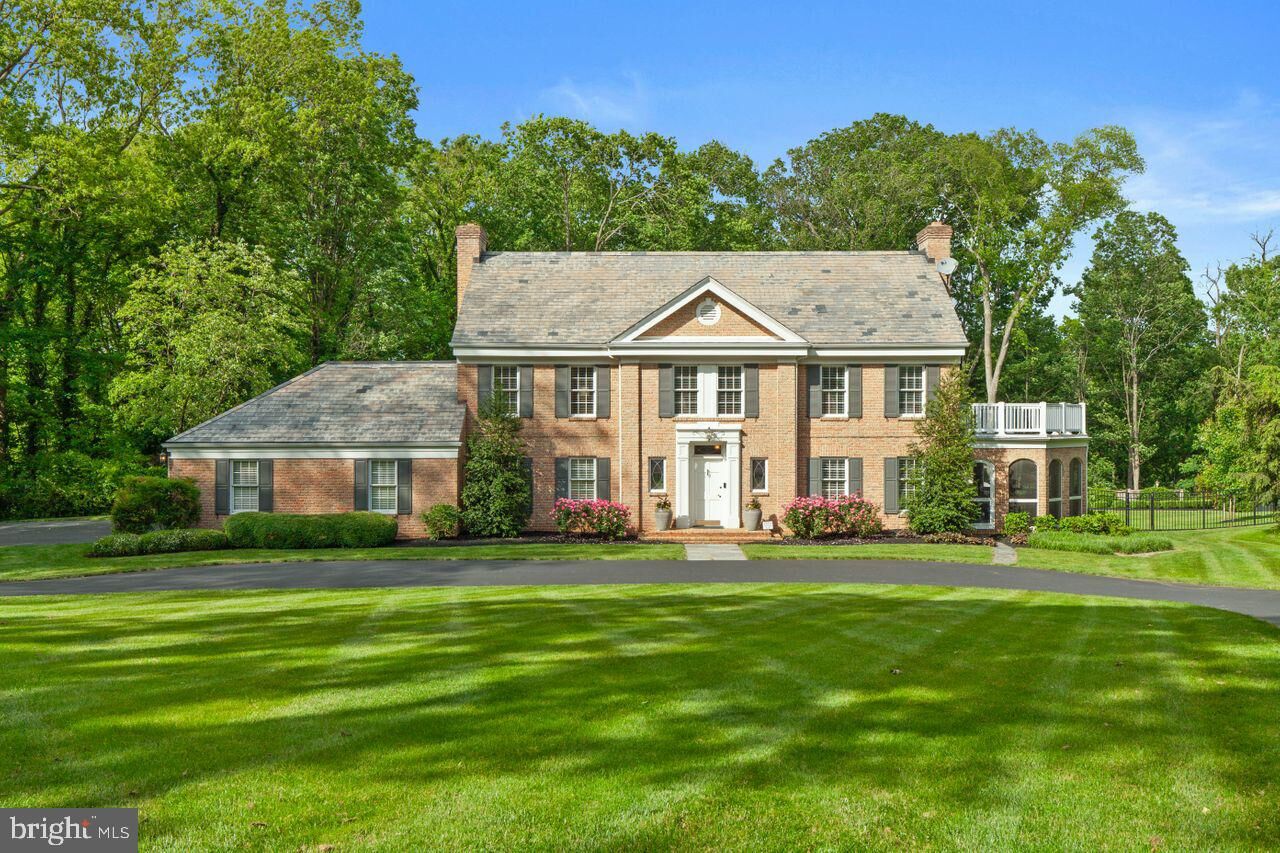


Listing Courtesy of: BRIGHT IDX / Lancaster / Joshua Wood
121 Eshelman Road Lancaster, PA 17601
Active (8 Days)
$1,999,900
MLS #:
PALA2070526
PALA2070526
Taxes
$22,701(2024)
$22,701(2024)
Lot Size
3.5 acres
3.5 acres
Type
Single-Family Home
Single-Family Home
Year Built
1978
1978
Style
Traditional
Traditional
School District
Manheim Township
Manheim Township
County
Lancaster County
Lancaster County
Listed By
Joshua Wood, Lancaster
Source
BRIGHT IDX
Last checked Jun 2 2025 at 1:13 PM GMT+0000
BRIGHT IDX
Last checked Jun 2 2025 at 1:13 PM GMT+0000
Bathroom Details
- Full Bathrooms: 4
- Half Bathroom: 1
Interior Features
- Wet/Dry Bar
- Wine Storage
- Bathroom - Soaking Tub
- Bathroom - Walk-In Shower
- Breakfast Area
- Built-Ins
- Dining Area
- Kitchen - Island
- Primary Bath(s)
- Skylight(s)
- Store/Office
- Upgraded Countertops
- Walk-In Closet(s)
- Water Treat System
- Wood Floors
- Crown Moldings
- Ceiling Fan(s)
- Built-In Microwave
- Built-In Range
- Oven - Double
- Oven - Wall
- Refrigerator
- Stove
- Cooktop
- Dishwasher
- Disposal
Subdivision
- Manheim Twp
Property Features
- Above Grade
- Below Grade
- Fireplace: Gas/Propane
- Foundation: Block
Heating and Cooling
- Forced Air
- Heat Pump(s)
- Hot Water
- Radiant
- Central A/C
Basement Information
- Full
- Partially Finished
Pool Information
- Concrete
- In Ground
- Saltwater
- Heated
Homeowners Association Information
- Dues: $850
Flooring
- Hardwood
- Slate
Exterior Features
- Brick
- Masonry
- Roof: Slate
Utility Information
- Sewer: Public Sewer
- Fuel: Propane - Owned
School Information
- High School: Manheim Township
Parking
- Circular Driveway
- Asphalt Driveway
Stories
- 2
Living Area
- 4,925 sqft
Location
Disclaimer: Copyright 2025 Bright MLS IDX. All rights reserved. This information is deemed reliable, but not guaranteed. The information being provided is for consumers’ personal, non-commercial use and may not be used for any purpose other than to identify prospective properties consumers may be interested in purchasing. Data last updated 6/2/25 06:13





Description